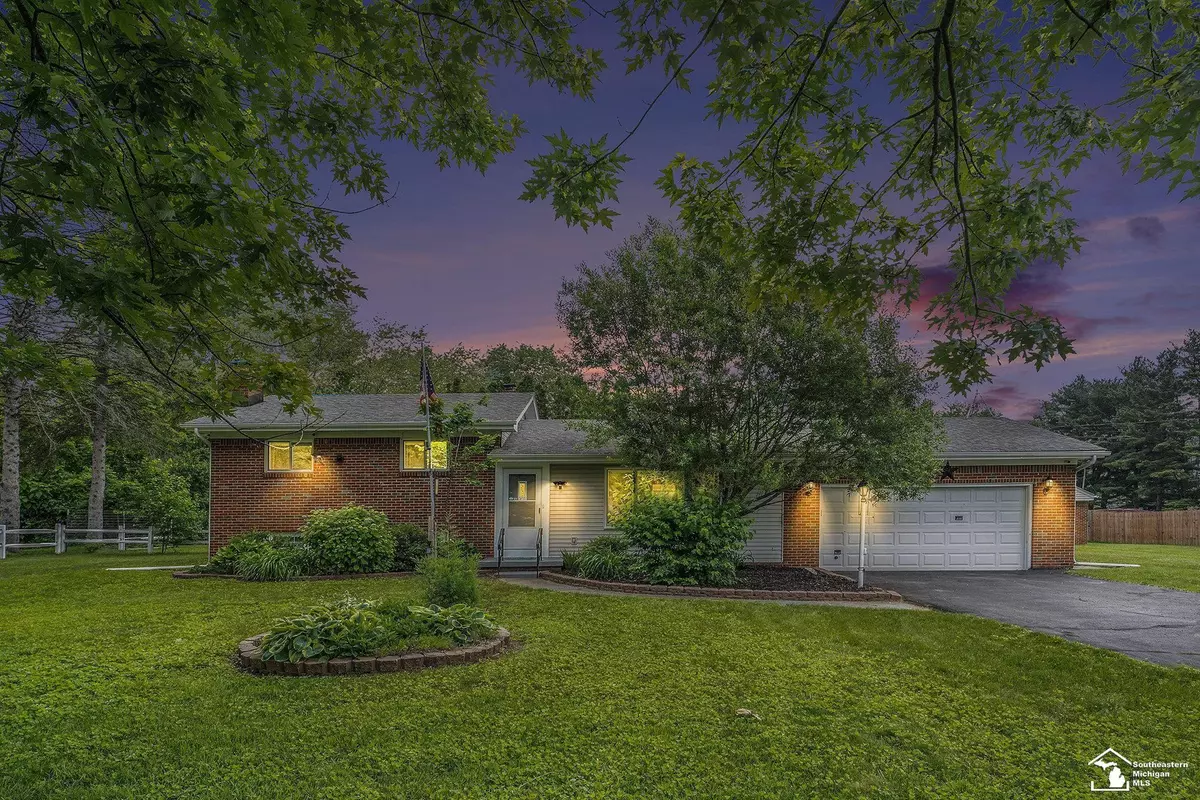$268,000
$275,000
2.5%For more information regarding the value of a property, please contact us for a free consultation.
6280 Secor Road Lambertville, MI 48144
3 Beds
2 Baths
1,540 SqFt
Key Details
Sold Price $268,000
Property Type Single Family Home
Sub Type Single Family Residence
Listing Status Sold
Purchase Type For Sale
Square Footage 1,540 sqft
Price per Sqft $174
Municipality Bedford Twp
Subdivision Bedford Twp
MLS Listing ID 50177783
Sold Date 07/18/25
Bedrooms 3
Full Baths 2
Year Built 1960
Lot Size 1.130 Acres
Acres 1.13
Lot Dimensions 154 x 255
Property Sub-Type Single Family Residence
Source MiRealSource
Property Description
Welcome to 6280 Secor Rd in Lambertville, a well-maintained tri-level home sitting on a fenced in 1.13-acre lot next to Maple Grove Golf Course. This 3-bedroom, 2-bath property was remodeled in 2017 with updates that include windows, interior paint, bathrooms, and kitchen appliances, all of which stay. Inside, you'll find a spacious layout with a wood-burning fireplace and accessible showers for added convenience. Major mechanicals have been taken care of with a new furnace installed in 2022 and gutters replaced in 2017. Outside, enjoy a large fenced in yard, perfect for entertaining or relaxing, along with a 2-car attached garage and an additional 1.5-car detached garage/workshop. Additional tech features include security system (with cameras), and antenna/satellite. The home operates on a private well and septic system. Home warranty offered. Move-in ready with room to grow. Roughly 100 yards from the Ohio/Michigan state line. A rare opportunity to own a property with this much land and utility in such a convenient location.
Location
State MI
County Monroe
Area Monroe County - 60
Rooms
Basement Slab
Interior
Heating Forced Air
Cooling Central Air
Appliance Dryer, Microwave, Oven, Range, Refrigerator, Washer
Exterior
Parking Features Attached
Garage Spaces 3.0
View Y/N No
Garage Yes
Building
Sewer Septic Tank
Structure Type Brick
Schools
School District Bedford
Others
Acceptable Financing Cash, Conventional, FHA, VA Loan
Listing Terms Cash, Conventional, FHA, VA Loan
Read Less
Want to know what your home might be worth? Contact us for a FREE valuation!

Our team is ready to help you sell your home for the highest possible price ASAP





