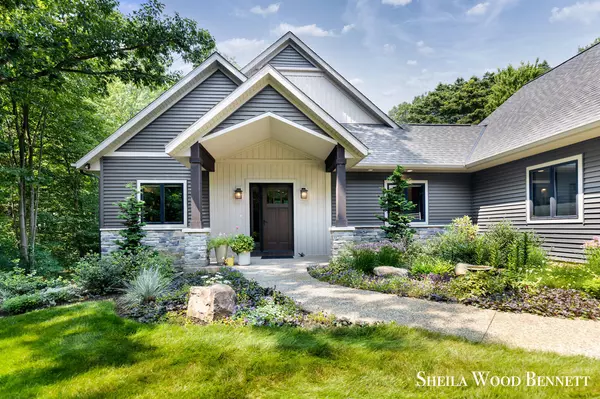4218 64th Holland, MI 49423
4 Beds
3 Baths
2,903 SqFt
UPDATED:
Key Details
Property Type Single Family Home
Sub Type Single Family Residence
Listing Status Active
Purchase Type For Sale
Square Footage 2,903 sqft
Price per Sqft $499
Municipality Laketown Twp
MLS Listing ID 25039671
Style Ranch
Bedrooms 4
Full Baths 2
Half Baths 1
Year Built 2020
Annual Tax Amount $9,153
Tax Year 2023
Lot Size 5.702 Acres
Acres 5.7
Lot Dimensions 250x993.57
Property Sub-Type Single Family Residence
Source Michigan Regional Information Center (MichRIC)
Property Description
Nestled on 5.7 serene wooded acres, this thoughtfully designed 4-bedroom, 2.5-bath custom home offers the perfect blend of privacy, luxury, and functionality. Located just 1.5 miles from the township beach and less than 15 minutes to charming downtown Holland—with its shops, restaurants, and events—this home brings nature and convenience together beautifully.
Inside, you'll find soaring 12' ceilings, solid wood doors, and an open floor plan tailored for both entertaining and accessible everyday living. The main floor is fully handicap accessible, featuring 3' doorways, a roll-in shower, and wide, barrier-free transitions. A cozy gas fireplace anchors the main living room, creating a warm and inviting atmosphere.
The chef's kitchen includes a large granite island, two convection ovens, and a built-in quartz dining table surrounded by iconic Herman Miller chairs. Enjoy immersive sound with the built-in surround system, and relax in the spacious screened-in porch that overlooks your private, wooded landscape.
Additional features include:
Whole-house generator
Epoxy-coated floor in the 3-stall garage with direct stair access to the lower level
Underground utilities & underground sprinkling system
Two-zone heating system
6" exterior walls with 3/8" foam insulation for superior energy efficiency
Driveway alarm system
Oxidizer for improving water quality & clairty
Insulated cellular blinds & LED lighting throughout
This home offers a rare combination of modern comfort, accessibility, and high-quality craftsmanship in a peaceful natural setting. Schedule your private showing today to experience it for yourself. A cozy gas fireplace anchors the main living room, creating a warm and inviting atmosphere.
The chef's kitchen includes a large granite island, two convection ovens, and a built-in quartz dining table surrounded by iconic Herman Miller chairs. Enjoy immersive sound with the built-in surround system, and relax in the spacious screened-in porch that overlooks your private, wooded landscape.
Additional features include:
Whole-house generator
Epoxy-coated floor in the 3-stall garage with direct stair access to the lower level
Underground utilities & underground sprinkling system
Two-zone heating system
6" exterior walls with 3/8" foam insulation for superior energy efficiency
Driveway alarm system
Oxidizer for improving water quality & clairty
Insulated cellular blinds & LED lighting throughout
This home offers a rare combination of modern comfort, accessibility, and high-quality craftsmanship in a peaceful natural setting. Schedule your private showing today to experience it for yourself.
Location
State MI
County Allegan
Area Grand Rapids - G
Direction I-196 to Exit West on Blue Star Hwy North on 64th 3 Miles to property, 300 ft north of 142nd on North side of the road. Address on the mailbox across from drive and on green county vertical sign.
Rooms
Basement Full, Walk-Out Access
Interior
Interior Features Ceiling Fan(s), Garage Door Opener, Center Island, Eat-in Kitchen, Pantry
Heating Forced Air
Cooling Central Air
Flooring Carpet, Vinyl
Fireplaces Number 1
Fireplaces Type Gas Log, Living Room
Fireplace true
Window Features Screens,Insulated Windows,Window Treatments
Appliance Humidifier, Built-In Electric Oven, Cooktop, Dishwasher, Disposal, Double Oven, Dryer, Microwave, Refrigerator, Washer, Water Softener Owned
Laundry Gas Dryer Hookup, Laundry Room, Main Level, Washer Hookup
Exterior
Exterior Feature Scrn Porch
Parking Features Garage Faces Front, Garage Door Opener, Attached
Garage Spaces 3.0
Utilities Available Natural Gas Connected
View Y/N No
Roof Type Composition,Shingle
Street Surface Paved
Handicap Access Rocker Light Switches, 36 Inch Entrance Door, 36' or + Hallway, Accessible Bath Sink, Covered Entrance, Low Threshold Shower, Accessible Entrance
Porch Patio
Garage Yes
Building
Lot Description Wooded, Rolling Hills
Story 1
Sewer Septic Tank
Water Well
Architectural Style Ranch
Structure Type Stone,Vinyl Siding
New Construction No
Schools
School District Hamilton
Others
Tax ID 11-015-030-05
Acceptable Financing Cash, Conventional
Listing Terms Cash, Conventional





