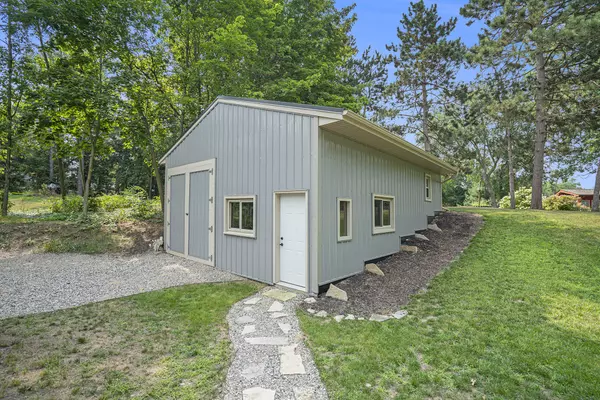938 Columbus NE Street Grand Rapids, MI 49525
2 Beds
1 Bath
746 SqFt
OPEN HOUSE
Sun Aug 10, 1:00pm - 3:00pm
UPDATED:
Key Details
Property Type Single Family Home
Sub Type Single Family Residence
Listing Status Active
Purchase Type For Sale
Square Footage 746 sqft
Price per Sqft $435
Municipality Plainfield Twp
MLS Listing ID 25039112
Style Ranch
Bedrooms 2
Full Baths 1
Year Built 1954
Annual Tax Amount $4,490
Tax Year 2025
Lot Size 0.415 Acres
Acres 0.42
Lot Dimensions 138 x 148 x 138 x 140
Property Sub-Type Single Family Residence
Source Michigan Regional Information Center (MichRIC)
Property Description
Location
State MI
County Kent
Area Grand Rapids - G
Direction 4 Mile to Coit East to Columbus. Home on South side of road
Rooms
Other Rooms Shed(s), Pole Barn
Basement Full
Interior
Interior Features Ceiling Fan(s), Broadband, Garage Door Opener, Sauna, Eat-in Kitchen
Heating Forced Air
Cooling Central Air
Fireplace false
Window Features Replacement,Garden Window
Appliance Dryer, Microwave, Range, Refrigerator, Washer
Laundry In Basement
Exterior
Parking Features Garage Faces Front, Garage Door Opener, Attached
Garage Spaces 2.0
View Y/N No
Roof Type Metal
Street Surface Paved
Porch Covered, Deck, Patio
Garage Yes
Building
Lot Description Wooded, Rolling Hills
Story 1
Sewer Septic Tank
Water Public
Architectural Style Ranch
Structure Type Vinyl Siding
New Construction No
Schools
Elementary Schools West Oakview Elementary School
School District Northview
Others
Tax ID 41-10-32-353-002
Acceptable Financing Cash, FHA, VA Loan, MSHDA, Conventional
Listing Terms Cash, FHA, VA Loan, MSHDA, Conventional





